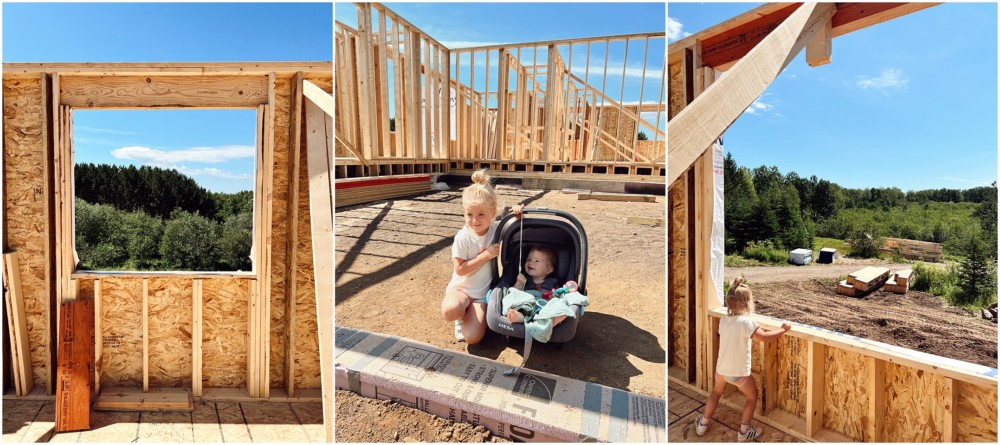
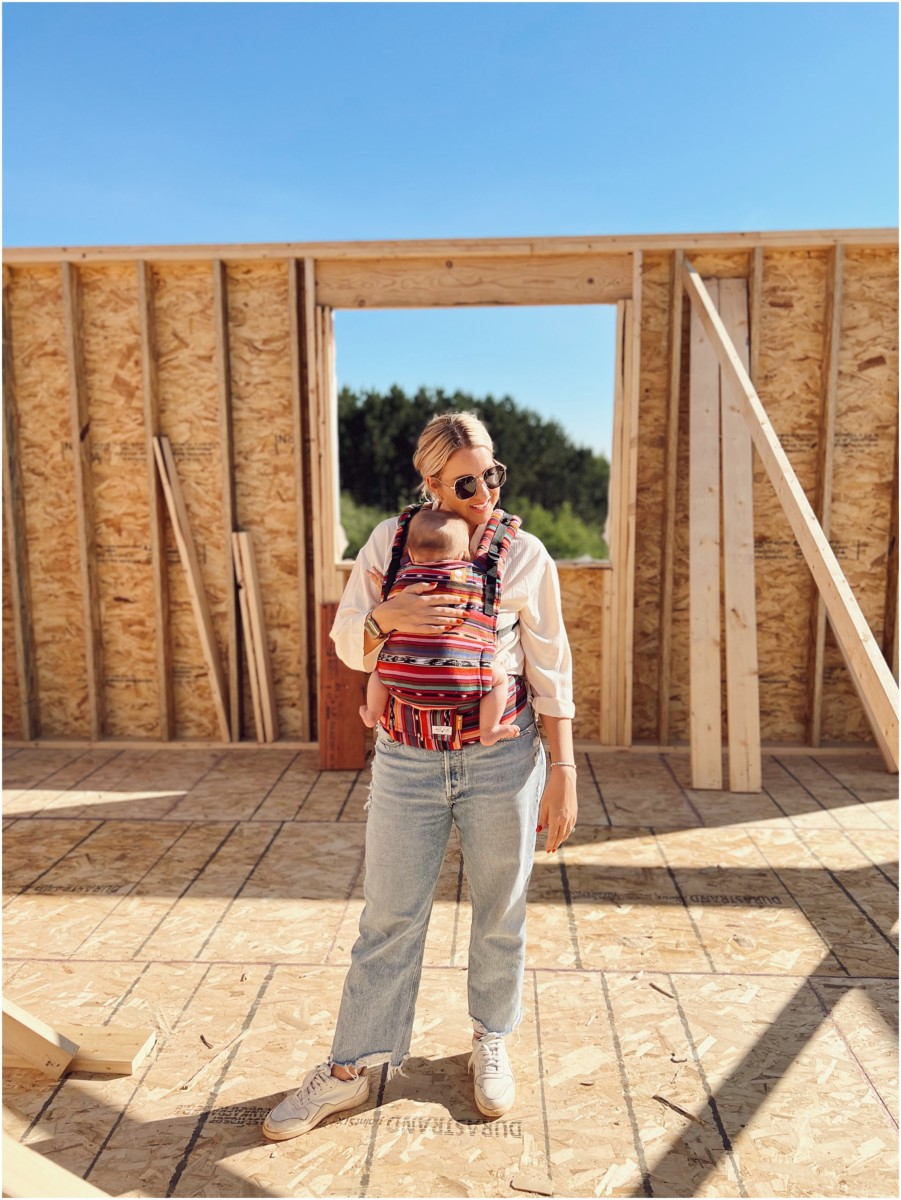
Whew, I feel like this massive part of our life has flown under the radar with all of the other big things happening in our life. A baby, a book, all of the things and on top of it all we’ve been planning, designing, and watching the process unfold as we build our dream home. We actually purchased land a few years ago, not sure when we would build on it, but with having clarity that our dream home wasn’t in suburbia, it was nestled in the woods with privacy.
In fact, a lot of our photos that we’ve shared in recent years were taking on trips to “the land.” We’d bring a picnic or a blanket, we ventured through the woods making our own beaten path to dream about what the land would hold and what it’d feel like to someday call the land home.
Truth be told, I’ve done a terrible job letting you into the process and our plans and so that’s something I’m excited to change around here. So let’s kick off with a little Q+A and then I pinky promise I’ll get into monthly updates on the progress, mood boards, and plans. I mean, this type of content is some of my favorite to consume so it’ll be even more of a treat being the creator of it!
Where are you building?
We bought over 10 acres and it’s only a few miles from our current home. We’re still in the same city limits but just a few miles away. We honestly love our current home and we are obsessed with the people in our development but after spending the pandemic up north on 20 acres, we knew that we wanted more privacy and more land to roam. We’re excited that the job site is so close and that we don’t have to move too far.
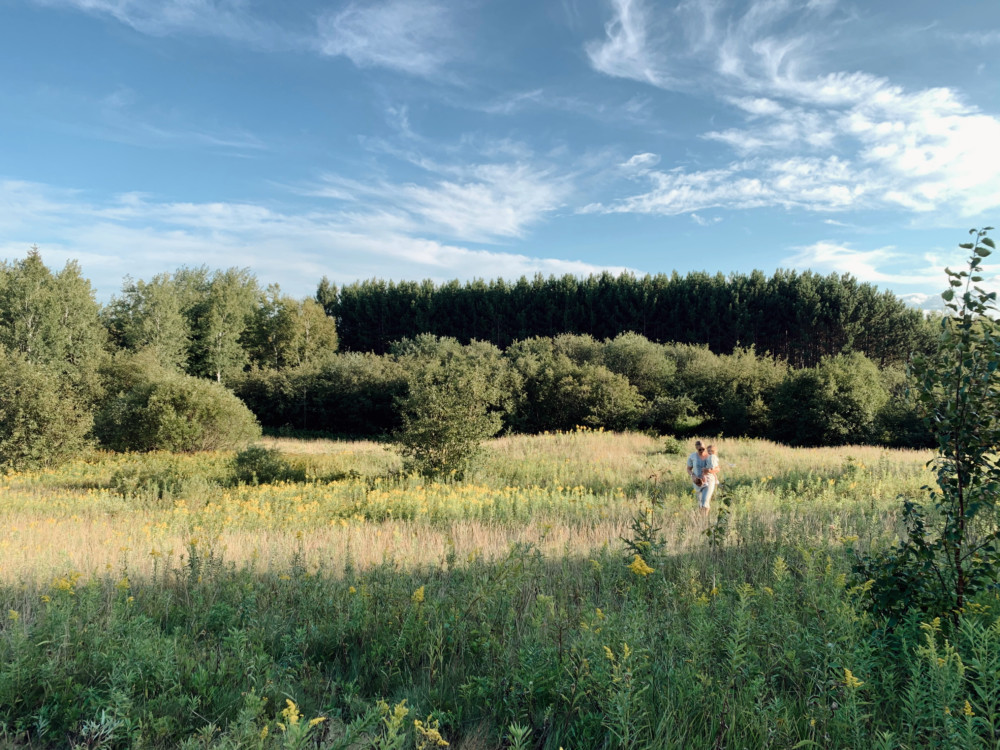
What is the style of the home?
I always laugh when people try to give cutesy terms to things like this. I’m not going to pretend to be reinventing any new design trends, I honestly don’t even really know how to describe what we’re “going for” but it’s a mix of traditional and modern (which is the perfect marriage of us as a couple!) Drew loves sleek and modern, I love warm and timeless so we’re trying to mix those two things. The exterior style is going to be a little different than most homes in Minnesota and is more inspired by our time spent in Arizona. We’re doing a cream stucco and just love the clean, symmetrical lines and the smooth finish. This was something we debated on and went back and forth on but ultimately we’re so thrilled with our decision! We leaned heavily on these houses as inspiration, I just love it!
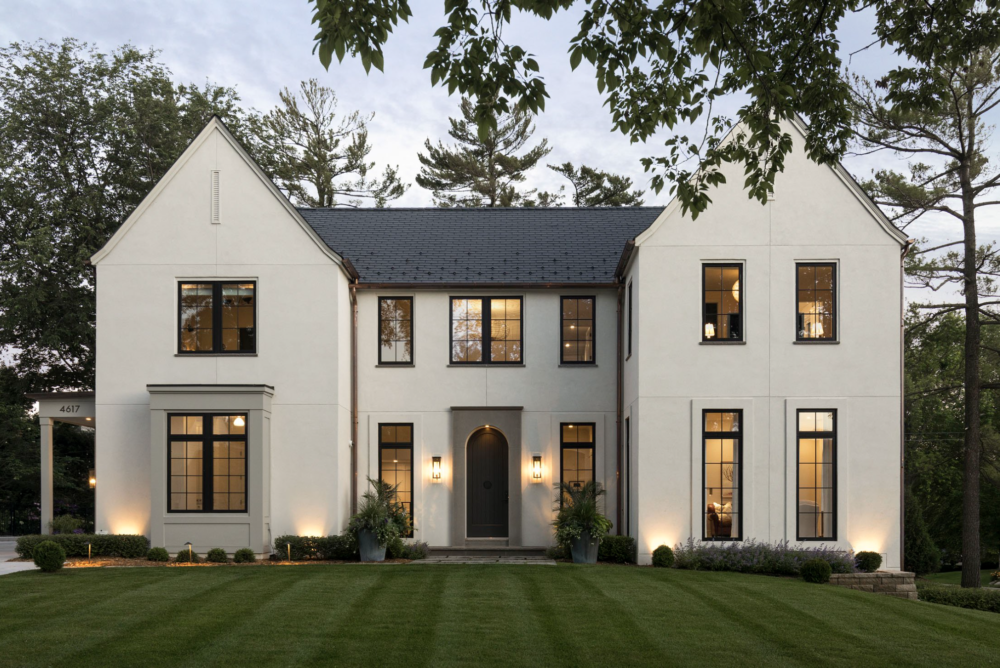
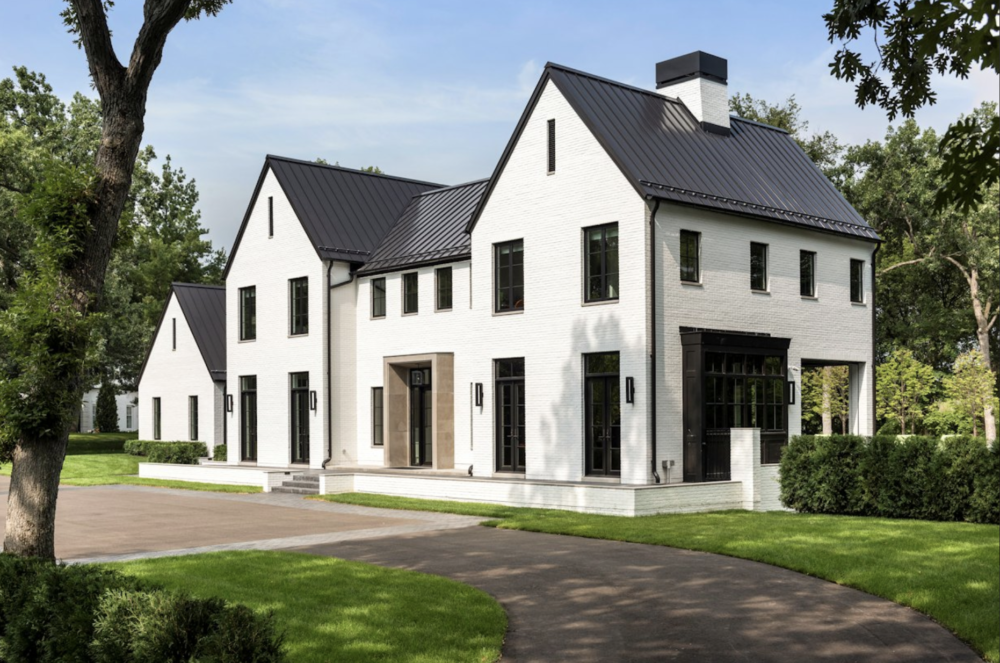
Image Source 1 | Image Source 2
Tell us about the inside!
I’ll be honest that part of the reason I was afraid to build a house is that I’ve questioned if I am really a “forever home” type of person. I love real estate, I crave change, and so designing the home was as fun as you’d expect (I loved it!) but I also wanted to be mindful of the longevity of the design choices. Thankfully our team with Alma Homes has helped us create a space that is everything we’ve dreamed of and envisioned. We chose to go more traditional in the main finishes and then have more fun and color in the places that we can change a decade down the road.
So picture more traditional design in the main rooms and with things like cabinets, countertops, flooring, windows, but more playful with things like tile, wallpaper, the girl’s rooms! We’re doing a lot of warm oak (I don’t want it to feel like a museum) and a lot of fun tile! I had a pretty clear vision on what I wanted but definitely tried to push myself out of my white and black and brown box (because I also like that plain and clean box!) If you want, I’ll share more mood boards and plans each month if this is something you’re curious about!
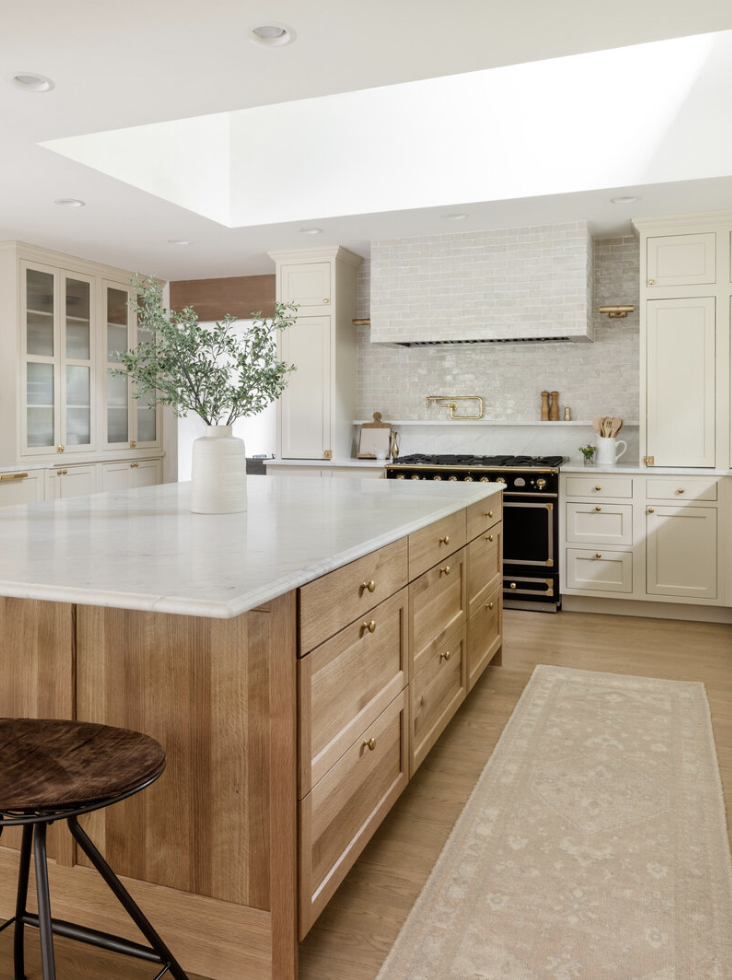
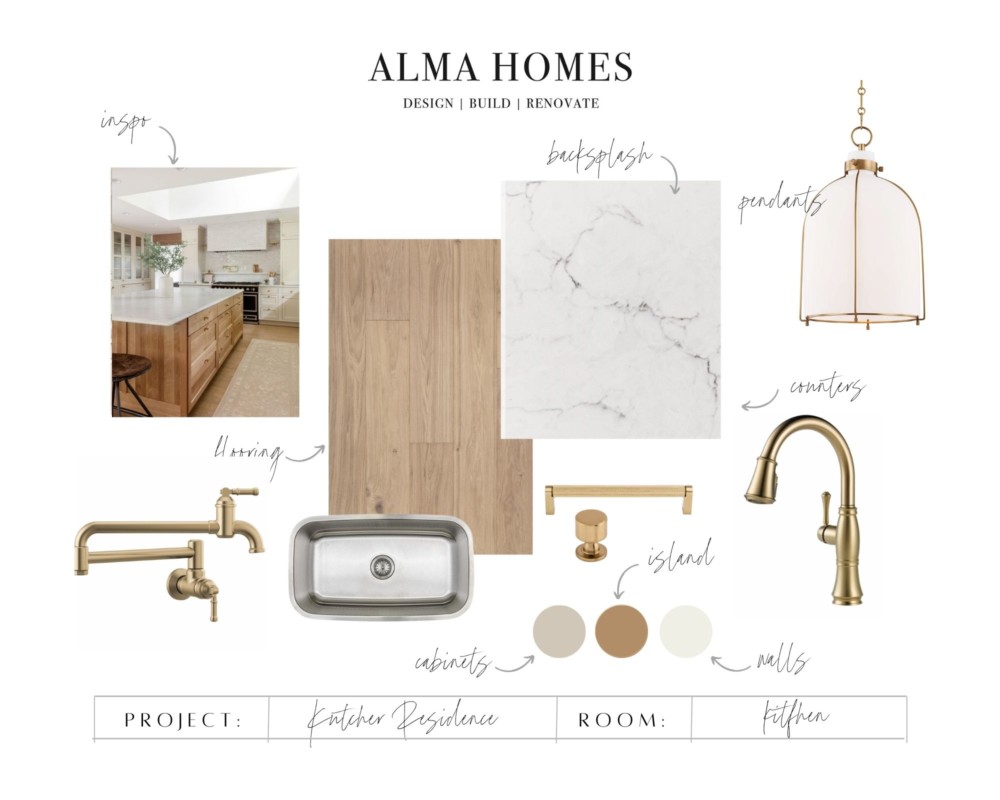
Image Source | Moodboard Source
What are the general plans?
Truth be told, we LOVE our current home! Right now we have 3 bedrooms on the upper floor and then a mother-in-law suite (Nana’s room!) on the main level. We actually wanted to mimick a lot of the features of our current home and then just change a few things that we know will work better for our living/working-from-home situation along with a few wishlist items! We didn’t initially plan to do a basement or a walk-out (our current home is on a heated slab!) but due to the natural grade of the land and the fact that we’d be digging for footings anyway, it wasn’t a huge change to the plans to add in a basement and a walk out!
I’m honestly so excited that we decided to do a basement for a few reasons: we added a family room down there and a dedicated play area for the girls (with a ton of floor to ceiling storage!) we also added a bedroom and a bathroom downstairs and we’ll be doing built-in queen-sized bunk beds in that room for when family or friends stay with us! We also ended up adding a sauna down in our basement and I’m so excited for that! I envision that area being the chill/play zone and so I’m pumped we ended up adding that to our plans.
On the main level, we’ll have a mudroom, a powder bathroom, a mother-in-law suite, and then living, kitchen, and dining! Beyond adding a dedicated mudroom, this is pretty similar to our current home in terms of what is on the main level but I’m so excited to have our living room with a vaulted ceiling and massive windows overlooking the oak tree on our property! That, with a full stone fireplace, is going to just feel so grand and I’m so excited about the big windows and built-ins!
On the top floor we’re doing three bedrooms (ours and then one for each girl!) The girls will share a bathroom but will each have their own individual area for their sink and vanity and then pocket doors that attach to their shared toilet and tub! I am most excited about their bathroom design (it’s SO cute, I can’t wait to share it!) and then we’ll have our primary suite that will have a vaulted ceiling, a full bathroom (can’t wait for a deep tub!) and a primary closet! We will also have a laundry room on the upper floor and I’m so pumped for that. Right now our laundry is downstairs, so this feels like a great change.
Lastly, we are doing a three-car garage and then attached to it is our office and our gym! Keep reading for why we’re so pumped about these spaces. (Spoiler: no more closet recording!)
What are you most excited for?
I think Drew and I are the most excited about the same thing but for different reasons. When we were dreaming up the design, I knew I wanted to create a dedicated office — something I’ve literally never had in my decade of entrepreneurship… in fact, I’m writing this post from a bed with a Moana Barbie in my lap and a Coco next to me. I also wanted it to be connected but separate from our living space, like a part of our home but not right there. We opted for building a separate small building attached to our garage with a vestibule! On the downstairs, it’ll be a home gym and the upstairs portion will be my office and a powder bath. I am honestly so excited because we won’t have to worry about house noise, it’s not easy to access for the girls, but it’s wildly accessible. Drew and I are both excited about this addition just because it’s a mix of the things we love and pieces we’ve both been wishing for!
How long will it take?
Part of why I feel like I haven’t shared much is because I am really tempering my excitement and allowing this process to unfold as it will. Delays are to be expected, prices increase, job site work slowed down… it’s all a part of the process and while I am 100% certain that I will get antsy towards the finish, I am just kind of letting it unfold as it will and not trying to get to anxious or eager (I ain’t got time for that!) We’re hopeful to be in there by the end of the year and we’ll see how the rest of the process unfolds. We broke ground early June so hoping for a six-month timeline from start to finish! Only time will tell (really!)
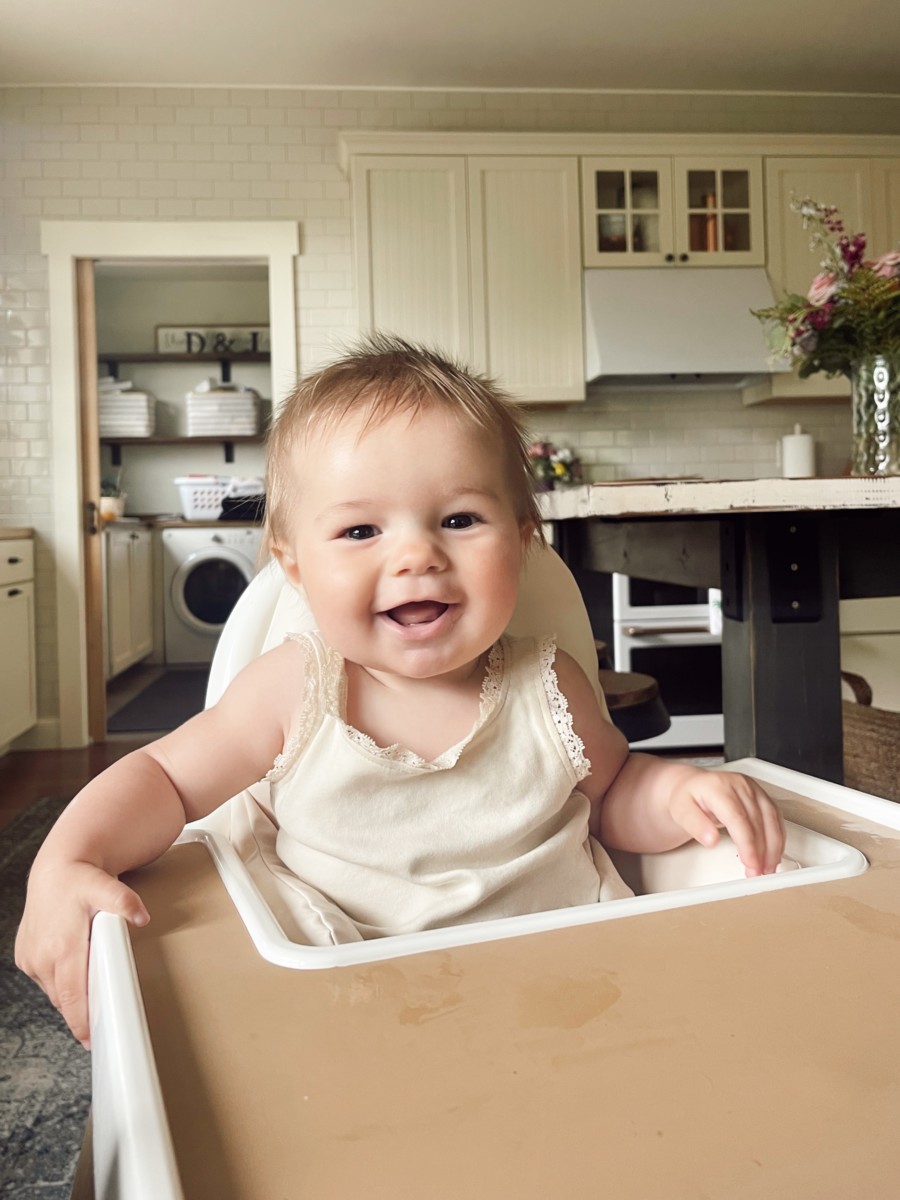
What about your current home?
We will be listing our current home soon but are hopeful to find a buyer who is flexible on timing so that we don’t have a massive transition between the two properties. We get that people probably want to secure their place and might need a local address for school districts but we also want to be mindful of the transition for the girls. We LOVE our current house and have so many memories inside of it so we can’t wait to see who it will bless next. If you’re looking in the Duluth area (or know someone who is!) feel free to email me: hello@jennakutcher.com, due to privacy, we don’t want to blast all of our current living details into the cyber web, but we’re excited to get the ball rolling on this front!
We can’t wait to share more of this process with you!
Here’s Another Post About Our Home Build





Congratulations on your new home Jenna! It sounds incredible. I’m so happy for you & your family; well deserved!
Thx for sharing with us all. Xoxo
Congratulations Jenna! What an exciting time of your lives to be able to have this custom build created for your sweet family, and then to do it on 10 acres of hand picked land by you and Drew is phenomenal. I know it will be so thought filled, lovely and it will be bursting with love throughout its walls. Oh the stories it will one day hold and the sweet memories your family will continue to build together …
I love how deliberate and wise you are being with your choices and making it timeless for your and potentially others future. There are like you say, so many wonderful accent pieces, throw pillows, tile, wallpaper and such that can add color or design options more specific to make it how you wish, but without wasting money on something expensive that is bright and splashy and one tires of quickly. Think … trends of some of the expensive kitchen cabinet choices in color that will quickly date that space five years down the road. Timeless is the way to go.
I cheer you on from a northwest metro suburb, whom LOVES spending time on the north shore of Lake Superior and it’s surrounding areas as well as the South Shores of Wisconsin, which have now also stolen a piece of my heart. I could retire to either side of these areas, but I’d be locked inside for months when it got really cold. Ha Ha
Please continue to share your inspiration and what you learn as you get further into this wonderful, but yet time consuming process.
Hugs from a fan that has watched from a distance for years, while you have one by one exceeded your wildest dreams.
I’m so excited for you guys! We live in the woods as well and love it here, your girls are in for a wild treat! 😅 Can’t wait to hear more about the build and yes, just let the process unfold and when it’s done you’ll have all the time to enjoy every inch and acre!