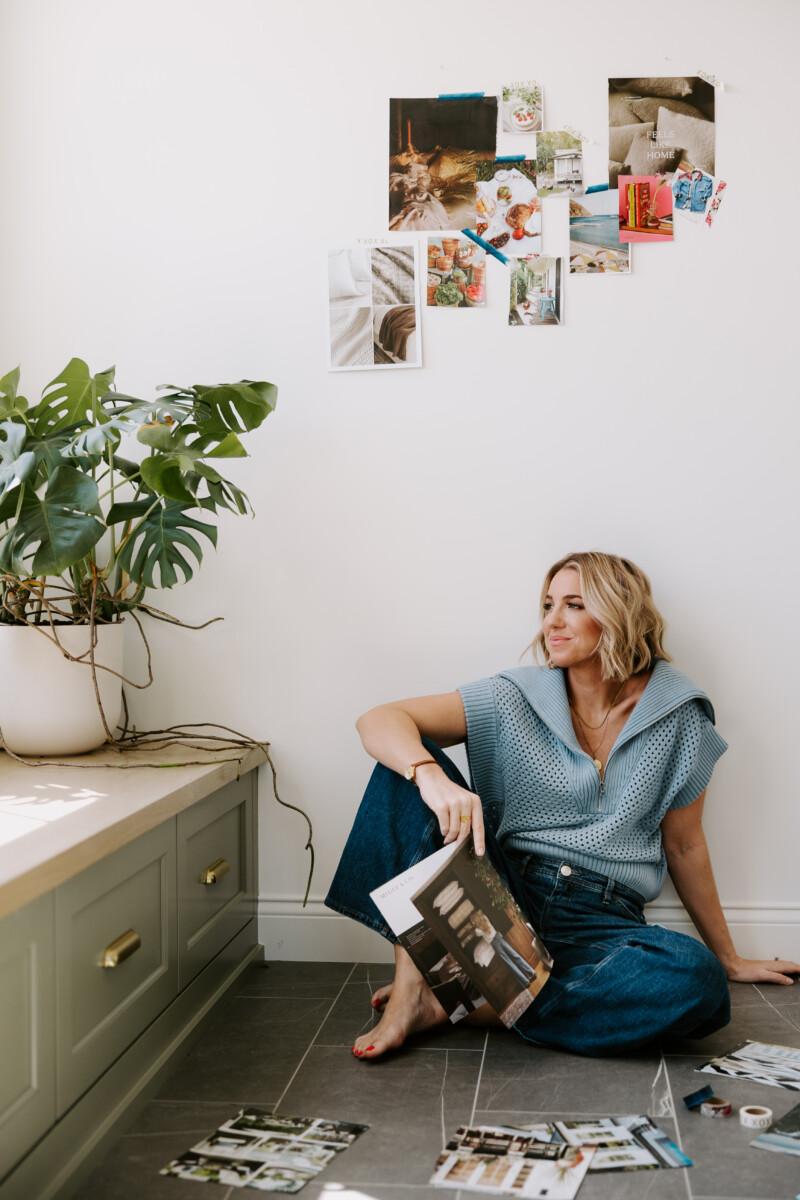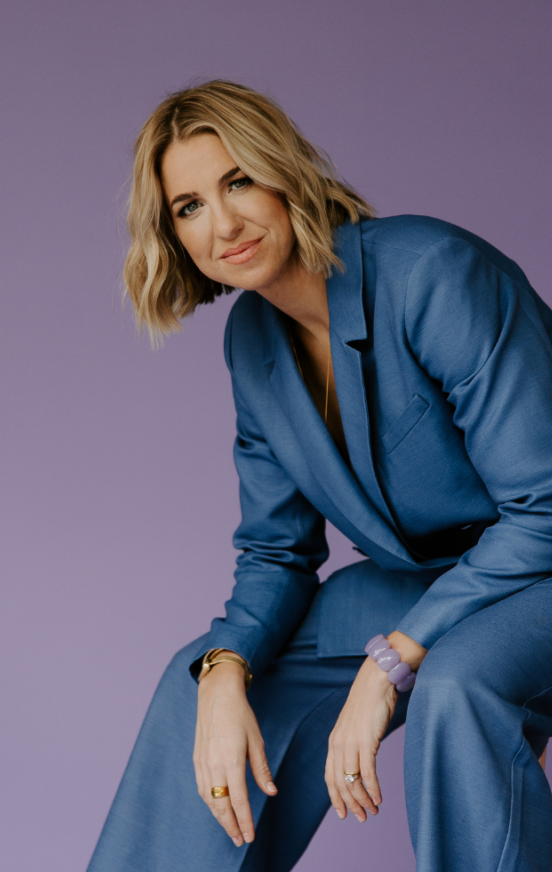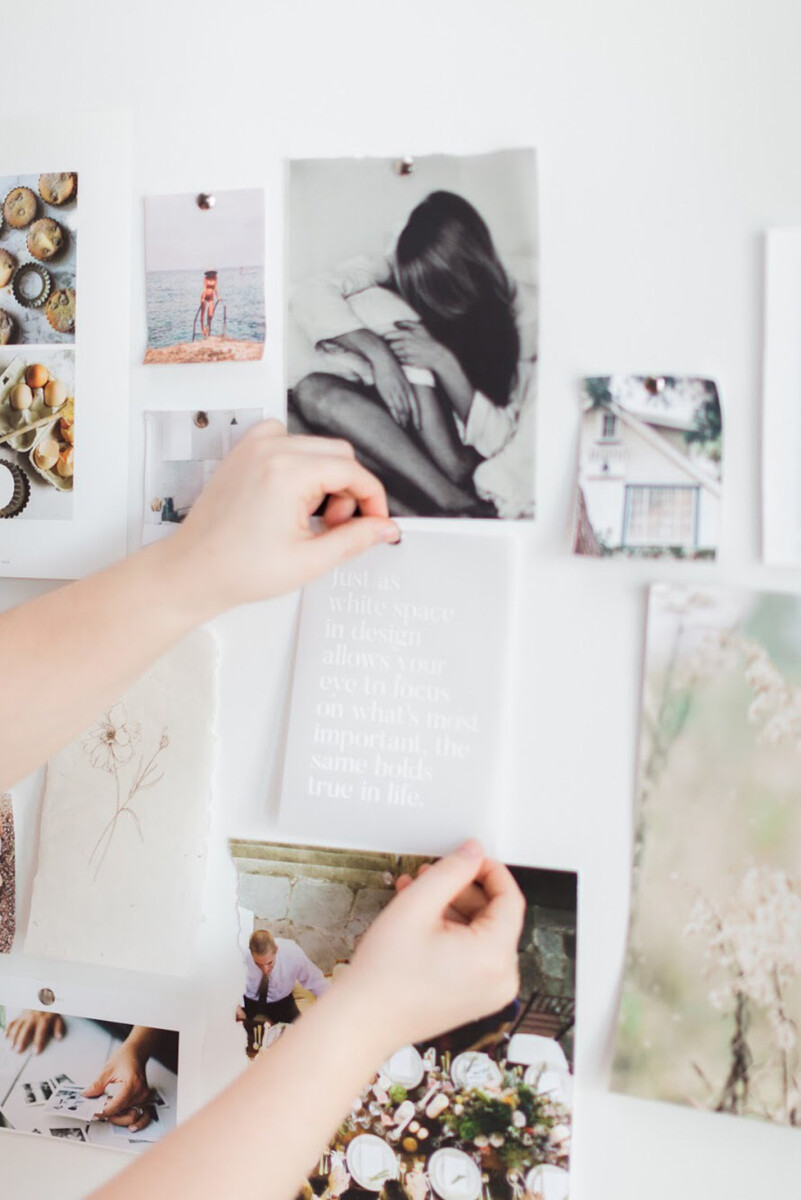
Example of Cabinets and Island | Photo Credit: Miranda Estes | Design: Geneva Ness Design
They often say “the kitchen is the heart of the home” and with a kitchen like this, I can almost hear that heart beating. There are so many things I am excited about our new custom home but I am really excited for the memories (and food) we’ll get to make in this space. We opted for a more open concept but with defined spaces on our main floor. The main floor will include: a large mudroom, a mother-in-law suite, a powder bath, and then the living, kitchen, and dining room.

For the main space and the big decisions, we opted for more timeless and traditional design. When choosing the design here, I wanted to ensure the big decisions (windows, floors, paint etc.) were more neutral and I really wanted modern but warm design — the perfect mix of my taste and Drew’s! The dining room is connected to the kitchen but has a more designated nook and so while it’s open concept, there are clear and defined spaces.

Example of the Layout and View | Design Inspiration: Studio McGee
This photo above kind of gives you a feel for how our space will be laid out and the view from the kitchen! The dining is connected but in its own little nook and we’ll be opening up to the living room! (We won’t have double islands though ;-)) Let me be clear here, we did not reinvent any wheels with our kitchen design. In fact, we’re leaning on inspiration from a lot of the kitchen designs I’ve saved in recent years. This wasn’t a big “risk-taking” design room for us — though there are a few fun ones in the house!

Example of Backsplash and Cabinet Color | Design Inspiration: Studio McGee
What I’m Excited About for the Kitchen:
- Windows: The sink sits right in front of a gorgeous window that overlooks the woods. Even I can wash dishes with that view!
- Oak: The white oak island both for seating and for storage! I envision a lot of family memories here cooking and eating.
- Paneled appliances: This is where the appliances (fridge/dishwasher) look like cabinets and blend into the design!
- Pantry: We’ll house appliances here (coffee, airfryer, microwave) and even have a separate wine/beverage fridge!
- Fixtures: All of our Delta fixtures. Potfiller, faucets, etc. They are brass and warm and beautiful and will just elevate the space.
- Lighting: The beautiful light fixtures, sconces and pendants!
- Open shelving: But make it minimal! I love, love open shelving but only wanted it in small doses.
- Our new gas range: That bad boy looks incredible and I just love a beautiful range and hood combo.
- The stone: We opted to carry up the countertops as a backsplash instead of going for tile and I’m so excited for the clean lines.
- The view: Looking into the living room, seeing the fireplace, and alllll of the natural light coming in. YES!
- Reeded glass: We opted for a reeded glass pantry door that will add a little warmth to the wall and some fun texture!

Example of Reeded Glass | Source
Overall, where we’re at in the build process:
It’s wild to think we only broke ground in June. The house is shooting up and in the most beautiful way! The most recent updates include: framing complete, concrete poured, garage drain added, windows installed, and plumbing and electrical work done. It’s wild to see the progress and get to walk the space knowing what each space will become! We try to visit just once a week so we get to see what’s happened but find ourselves wanting to go there more and more as more progress happens. It’s just feeling a lot more real now and it’s wild to think we should hopefully be done in just a few months and these vision boards will literally have come to life.
I can’t praise Alma Homes enough, I truly tell them a million times a week how grateful I am for them. I don’t know many people who have shared a similar experience when it comes to building a custom home but the way they manage the project and organize everything makes it so stress-free and easy to truly enjoy the process.
Selling our current house:
Our home is officially listed and for sale. We are so excited for whoever ends up with this house that has been our home the last four years. We’ve been doing a LOT of showings (yesterday we had 4 requested showings!) and while it’s certainly not easy getting two dogs and two kids out of a house and keeping it spotless, we know it’s 100% worth it. If you or someone you know is looking in the Hermantown, Minnesota school district, have them email hello@jennakutcher.com and we can connect you with the listing! Serious inquiries only, please!
More posts about our custom home build:
Save on my fave non-toxic home products! Soap, room spray, and essential oils!





[…] Kutcher https://jennakutcherblog.com/behind-the-build-our-kitchen-inspiration/ […]
Gorgeous kitchen, wow! Can you please share the name of the cabinet color? Thank you!